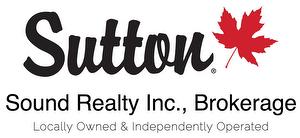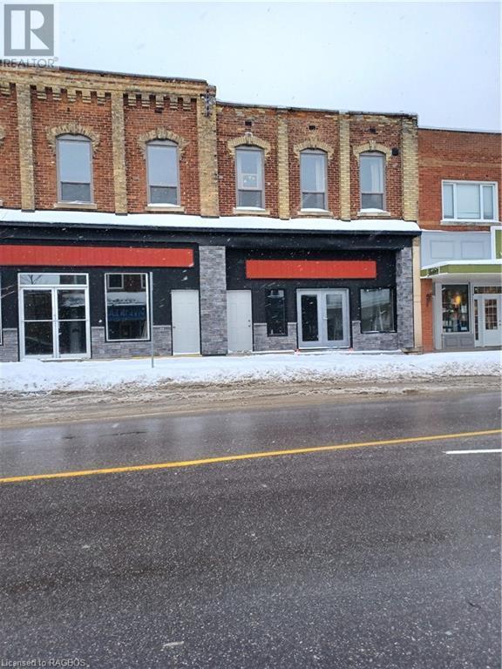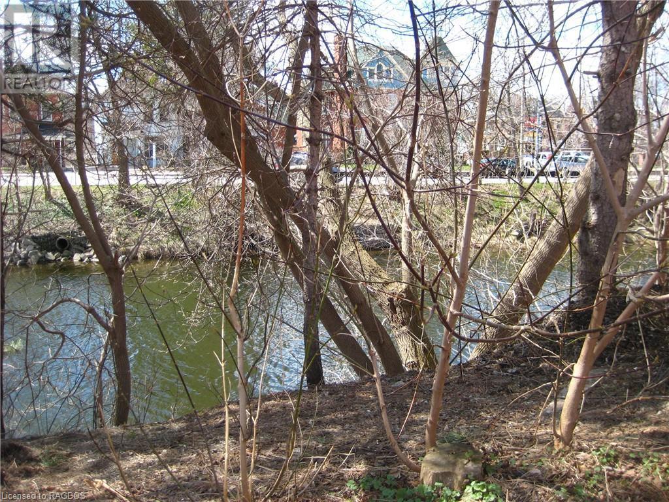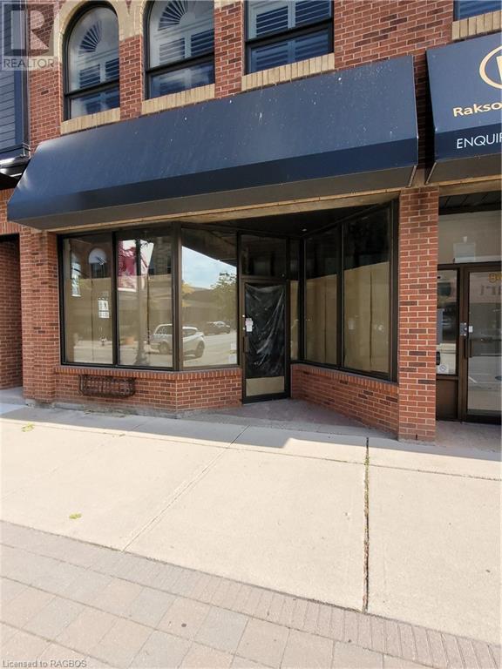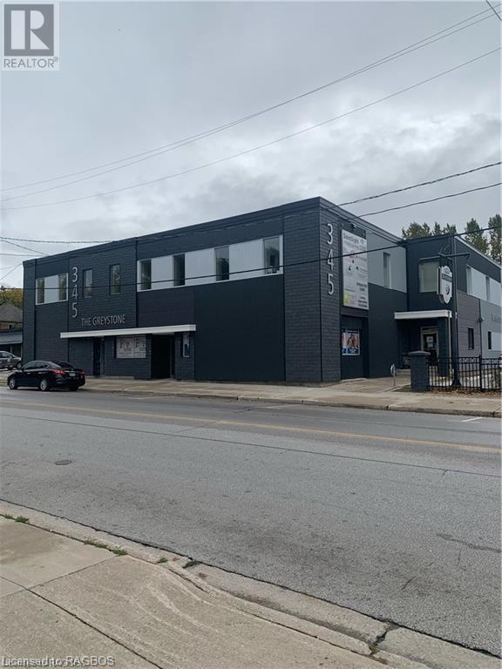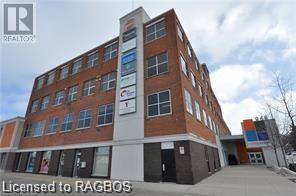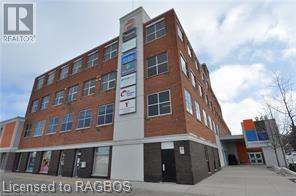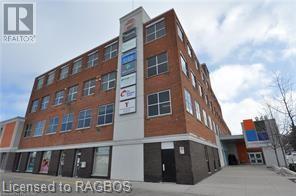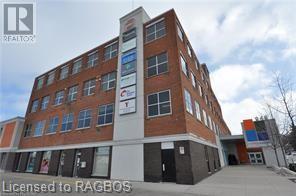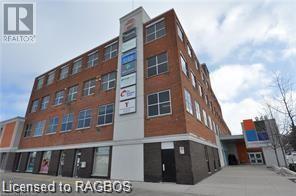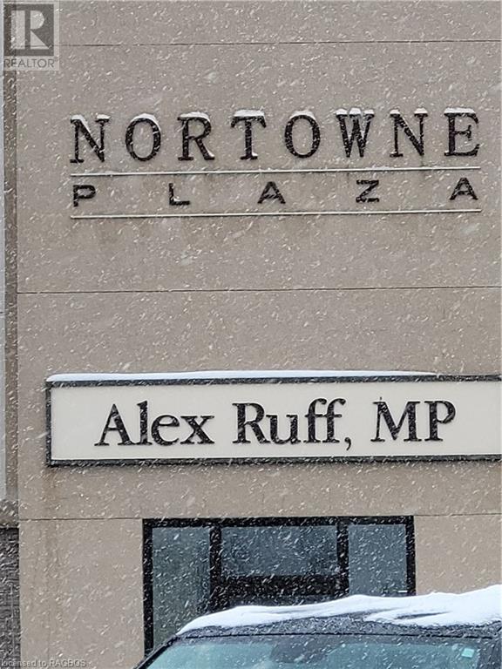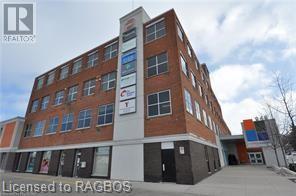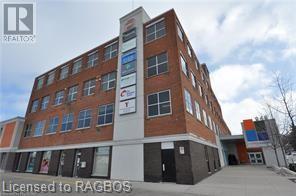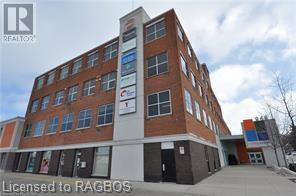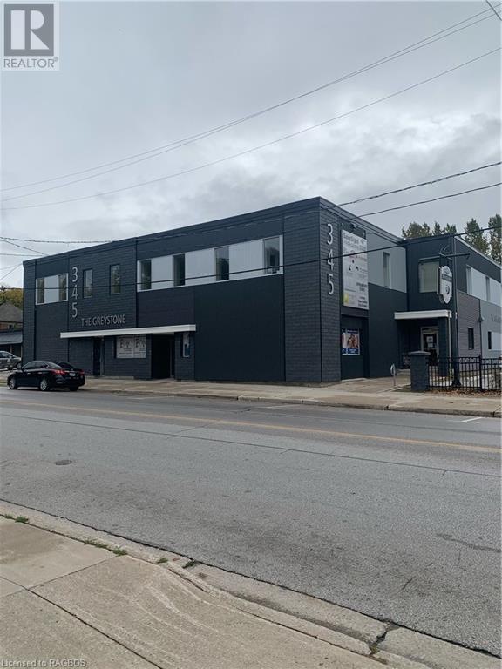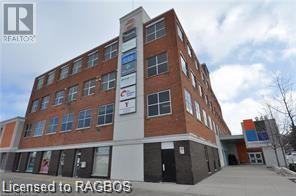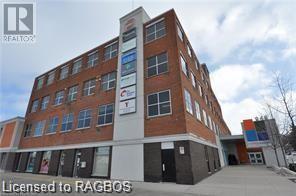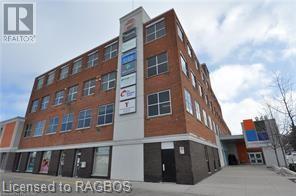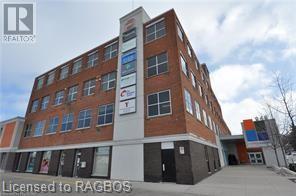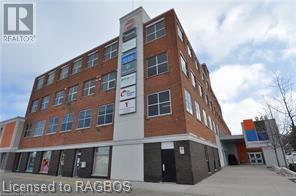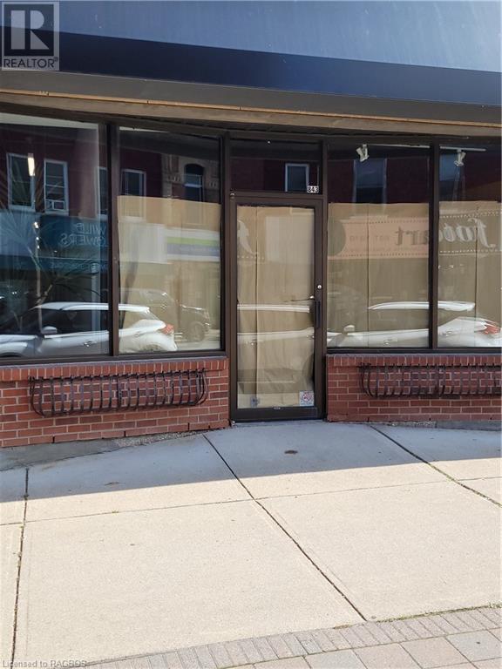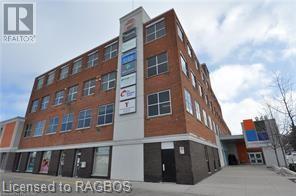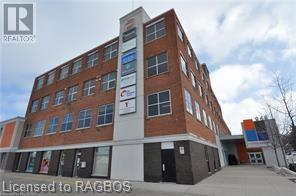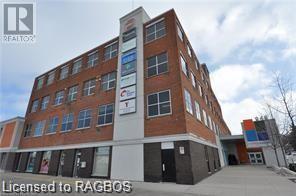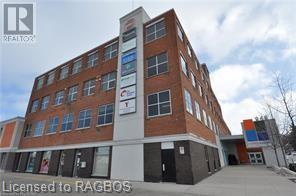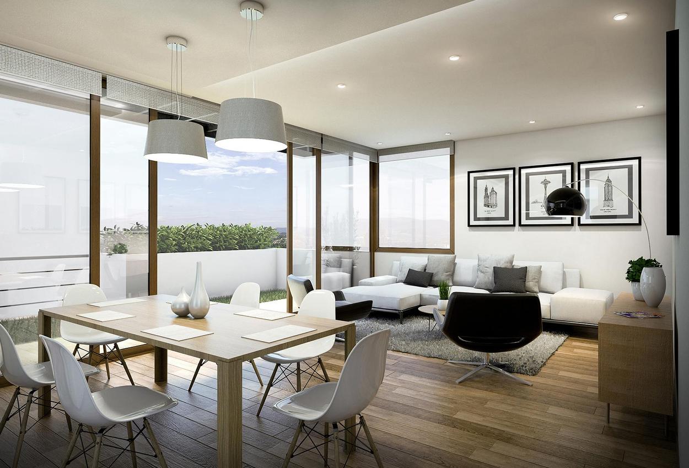
Listings
All fields with an asterisk (*) are mandatory.
Invalid email address.
The security code entered does not match.
$1,850.00 Monthly
Listing # 40523826
Commercial | For Lease
612 BERFORD Street , Wiarton, Ontario, Canada
Prime downtown storefront in Wiarton - the old Greyfair building has been completely renovated and is ready to lease for...
View Details$42,500
Listing # 40436204
Vacant Land | For Sale
BF OPPOSITE LOT 1 1ST Avenue E , Owen Sound, Ontario, Canada
Vacant land on the Sydenham River, currently used for parking. (id:7526)
View Details$12.50 / Square Feet
Listing # 40490348
Commercial | For Lease
847 2ND Avenue E , Owen Sound, Ontario, Canada
2108 sq ft unit located in an excellent location within the downtown area in a well-managed, newer building. Nestled in...
View Details$15.50 Monthly
Listing # 40515520
Commercial | For Lease
345 8TH Street E Unit# 206 , Owen Sound, Ontario, Canada
Welcome to the Greystone Office Suites. Unit 206 is 1026 square feet and is currently used as a doctors office. ...
View Details$471.24 Monthly
Listing # 40522540
Commercial | For Lease
945 3RD Avenue E Unit# 215 , Owen Sound, Ontario, Canada
Currently 1 office. Fibre optics, 24/7 Access, Keyed Access only after hours- before 0730 and after 1700, Lots of ...
View Details$620.00 Monthly
Listing # 40522455
Commercial | For Lease
945 3RD Avenue E Unit# 18A , Owen Sound, Ontario, Canada
Currently reception area and 1 offices. Fibre optics, 24/7 Access, Keyed Access only after hours- before 0730 and after...
View Details$665.00 / Square Feet
Listing # 40522457
Commercial | For Lease
945 3RD Avenue E Unit# 20 , Owen Sound, Ontario, Canada
Currently reception area and 1offices. Fibre optics, 24/7 Access, Keyed Access only after hours- before 0730 and after ...
View Details$732.50 Monthly
Listing # 40522456
Commercial | For Lease
945 3RD Avenue E Unit# 19A , Owen Sound, Ontario, Canada
Currently reception area and 1 offices. Fibre optics, 24/7 Access, Keyed Access only after hours- before 0730 and after...
View Details$740.00 Monthly
Listing # 40522543
Commercial | For Lease
945 3RD Avenue E Unit# 215B , Owen Sound, Ontario, Canada
Currently reception area and 1office. Fibre optics, 24/7 Access, Keyed Access only after hours- before 0730 and after ...
View Details$750.00 Monthly
Listing # 40555799
Commercial | For Lease
1101 2ND Avenue E , Owen Sound, Ontario, Canada
This 200 square foot unit at the Nortowne Plaza is waiting for your business. Perfect for an office for a professional ...
View Details$887.50 Monthly
Listing # 40522459
Commercial | For Lease
945 3RD Avenue E Unit# 21 , Owen Sound, Ontario, Canada
Currently reception area and 1 offices. Fibre optics, 24/7 Access, Keyed Access only after hours- before 0730 and after...
View Details$1,172.50 Monthly
Listing # 40522056
Commercial | For Lease
945 3RD Avenue E Unit# 4C , Owen Sound, Ontario, Canada
Currently reception area and 2 offices. Fibre optics, 24/7 Access, Keyed Access only after hours- before 0730 and after ...
View Details$1,206.67 Monthly
Listing # 40522250
Commercial | For Lease
945 3RD Avenue E Unit# 18 , Owen Sound, Ontario, Canada
Currently reception area and 3 offices. Fibre optics, 24/7 Access, Keyed Access only after hours- before 0730 and after...
View Details$1,250.00 Monthly
Listing # 40510285
Commercial | For Lease
345 8TH Street E Unit# 107 , Owen Sound, Ontario, Canada
Welcome to the Greystone Office suites and Unit 107. This unit has 2 offices for rent. Both offices spaces are 10x8.5 ...
View Details$1,272.50 Monthly
Listing # 40522546
Commercial | For Lease
945 3RD Avenue E Unit# 215C , Owen Sound, Ontario, Canada
Currently reception area and 1 office, 1 window. Fibre optics, 24/7 Access, Keyed Access only after hours- before 0730 ...
View Details$1,612.50 Monthly
Listing # 40522554
Commercial | For Lease
945 3RD Avenue E Unit# 226 , Owen Sound, Ontario, Canada
Currently reception area and 4 offices, 3 sink, 1 window 1 bathroom. Fibre optics, 24/7 Access, Keyed Access only after...
View Details$1,660.56 Monthly
Listing # 40522233
Commercial | For Lease
945 3RD Avenue E Unit# 5B , Owen Sound, Ontario, Canada
Currently reception area and 1 office. Fibre optics, 24/7 Access, Keyed Access only after hours- before 0730 and after ...
View Details$1,745.00 Monthly
Listing # 40522046
Commercial | For Lease
945 3RD Avenue E Unit# 1 , Owen Sound, Ontario, Canada
Currently Features reception and 2 large offices. Fibre optics, 24/7 Access, Keyed Access only after hours- before 0730 ...
View Details$1,852.50 Monthly
Listing # 40522268
Commercial | For Lease
945 3RD Avenue E Unit# 10 , Owen Sound, Ontario, Canada
Currently reception area and 4 offices. Fibre optics, 24/7 Access, Keyed Access only after hours- before 0730 and after...
View Details$2,020.00 Monthly
Listing # 40490310
Commercial | For Lease
843 2ND Avenue E , Owen Sound, Ontario, Canada
800 sq ft unit located in an excellent location within the downtown area in a well-managed, newer building. Nestled in ...
View Details$2,705.00 Monthly
Listing # 40522467
Commercial | For Lease
945 3RD Avenue E Unit# 202A , Owen Sound, Ontario, Canada
Currently reception area and 4offices, 1 sink, 1 bathroom. Fibre optics, 24/7 Access, Keyed Access only after hours- ...
View Details$3,693.67 Monthly
Listing # 40522362
Commercial | For Lease
945 3RD Avenue E Unit# 17 , Owen Sound, Ontario, Canada
Currently reception area and 3 offices. Fibre optics, 24/7 Access, Keyed Access only after hours- before 0730 and after ...
View Details$4,529.00 Monthly
Listing # 40522536
Commercial | For Lease
945 3RD Avenue E Unit# 212B , Owen Sound, Ontario, Canada
Currently reception area and 9 offices. Fibre optics, 24/7 Access, Keyed Access only after hours- before 0730 and after...
View Details$4,736.67 Monthly
Listing # 40522252
Commercial | For Lease
945 3RD Avenue E Unit# 7 , Owen Sound, Ontario, Canada
Currently reception area and 9 offices has exterior access. Fibre optics, 24/7 Access, Keyed Access only after hours- ...
View Details